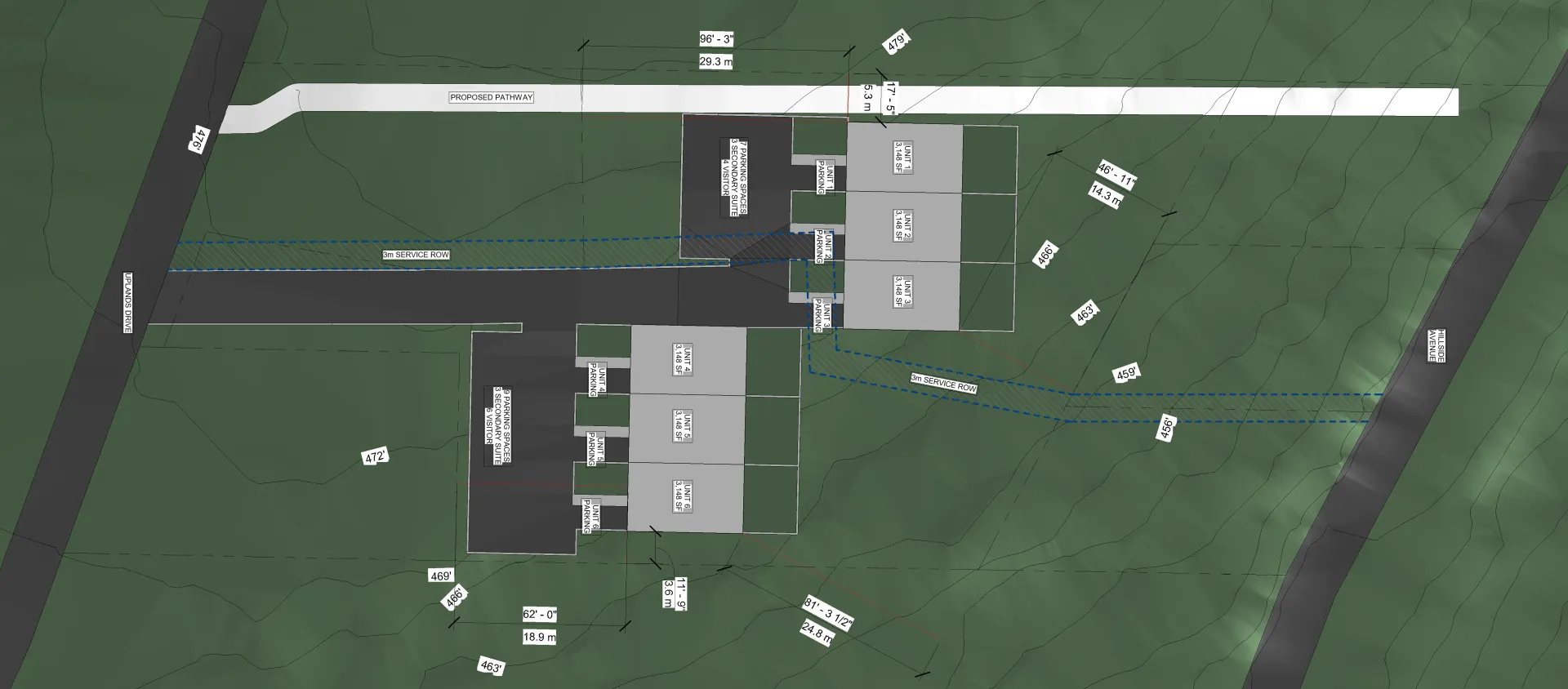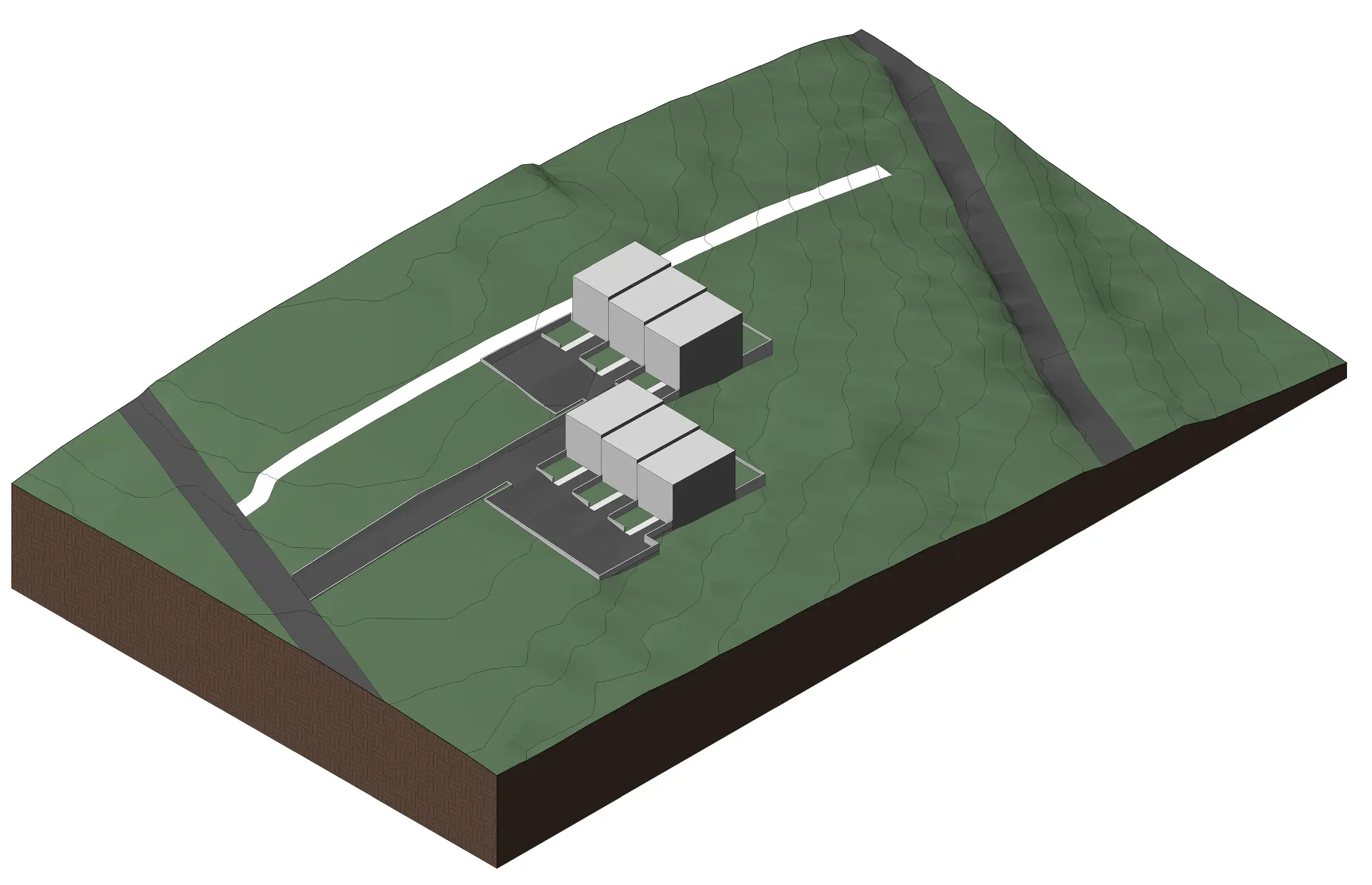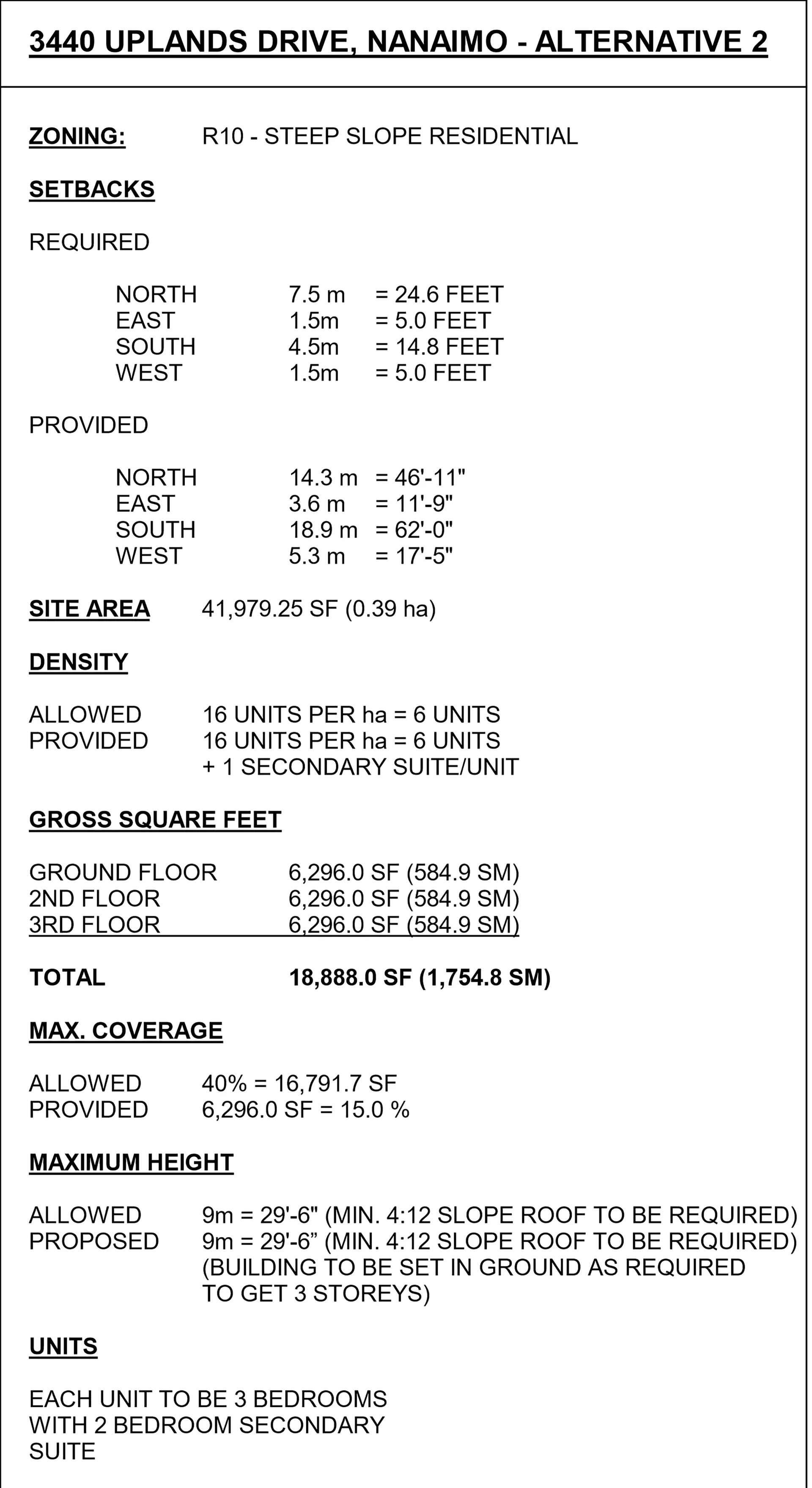FEASIBILITY STUDIES
Nanaimo, BC
This project required us to look at what was feasible on a steep slope property in Nanaimo BC and develop alternatives of built form that would maximize the number of units that could be built while minimizing the construction costs for this project.

Project Scope
Through careful siting, early communication with the municipality, and creative design, Smithcraft Architecture was able to develop a townhouse design that was environmentally sensitive and would fit in well with the local neighborhood.
The Result
At Smithcraft, our unique skill set is finding the right balance of design, economic intention, client goals, municipal requirements with our responsiveness and ability to communicate this for a win-win solution for all stakeholders. In this way our client’s get the timely information they need to make an informed decision.


