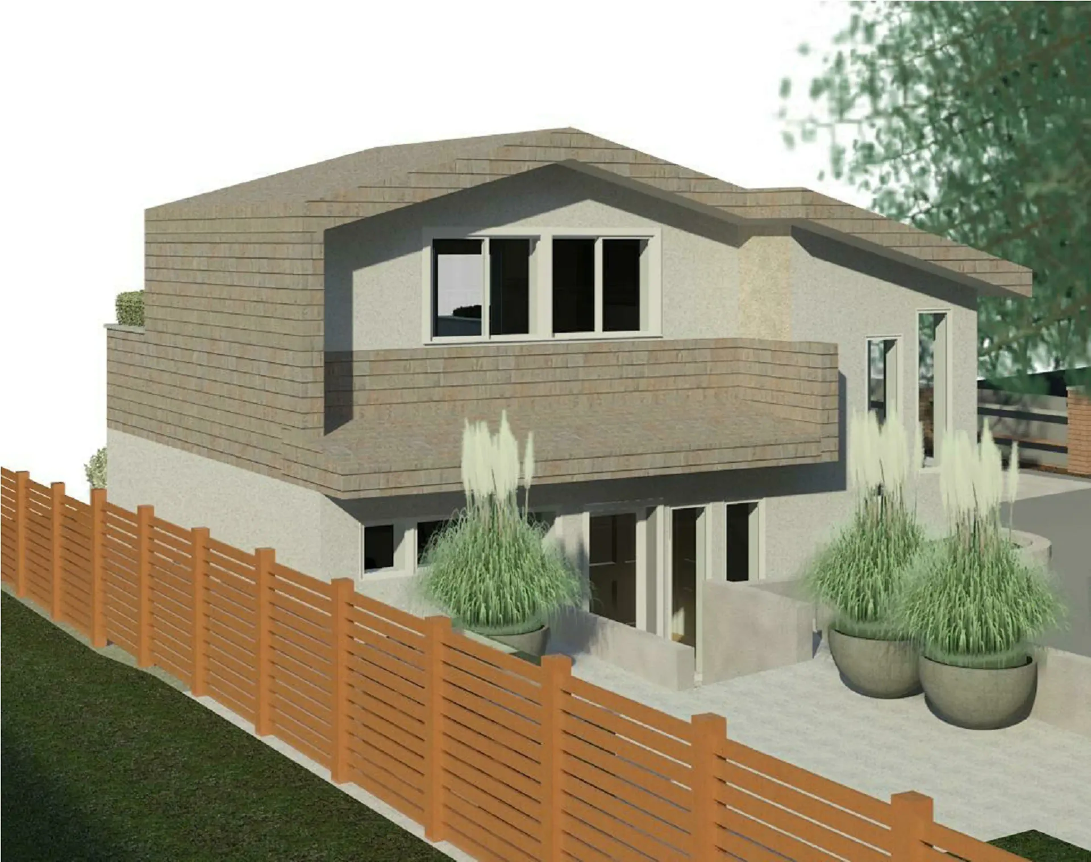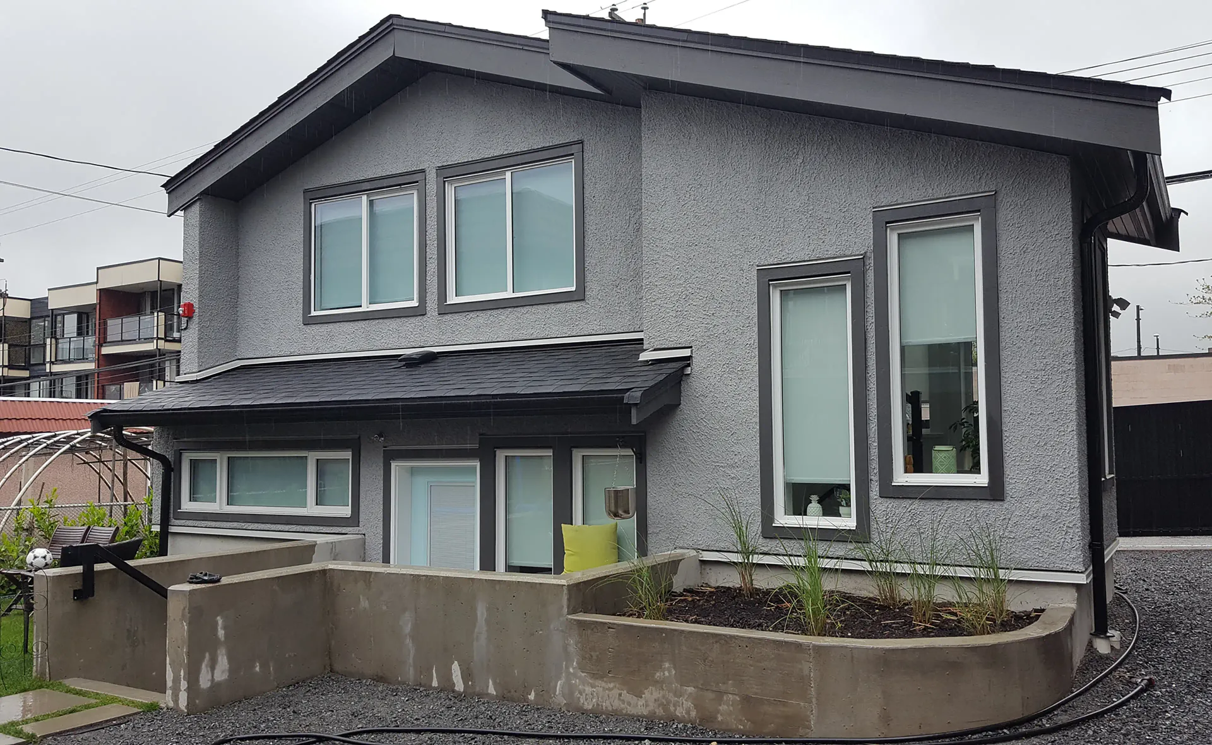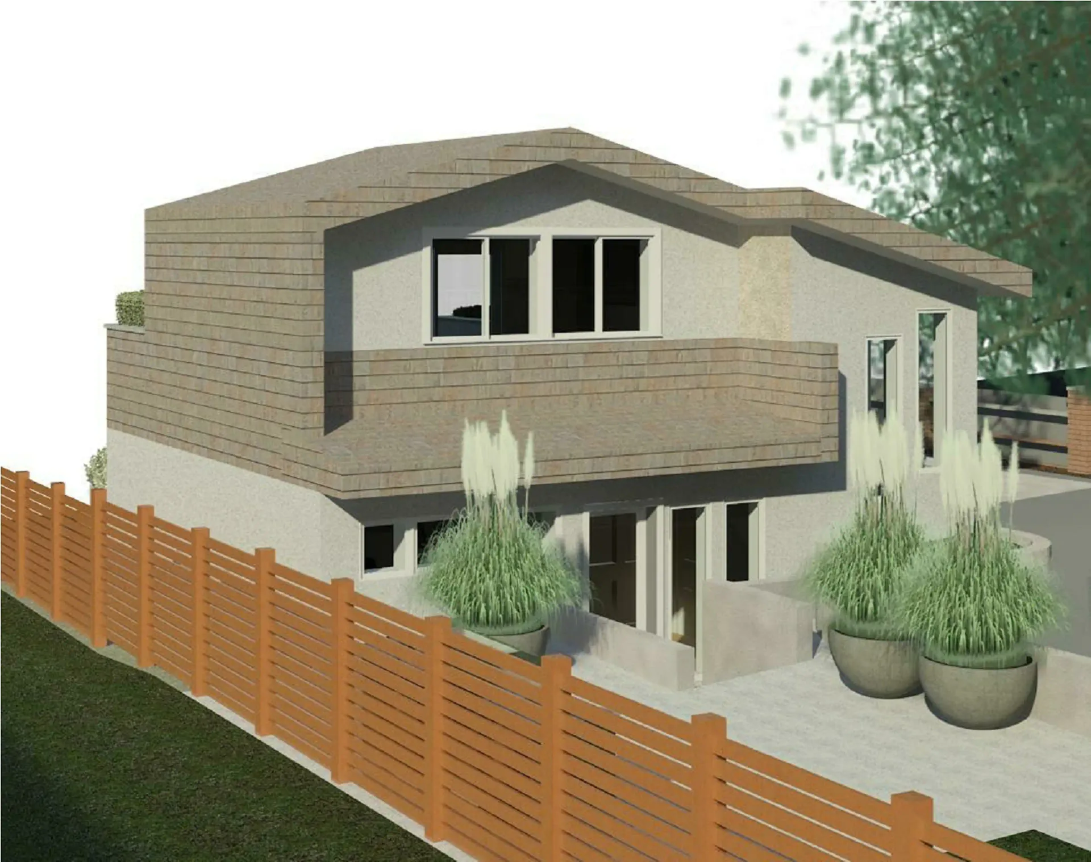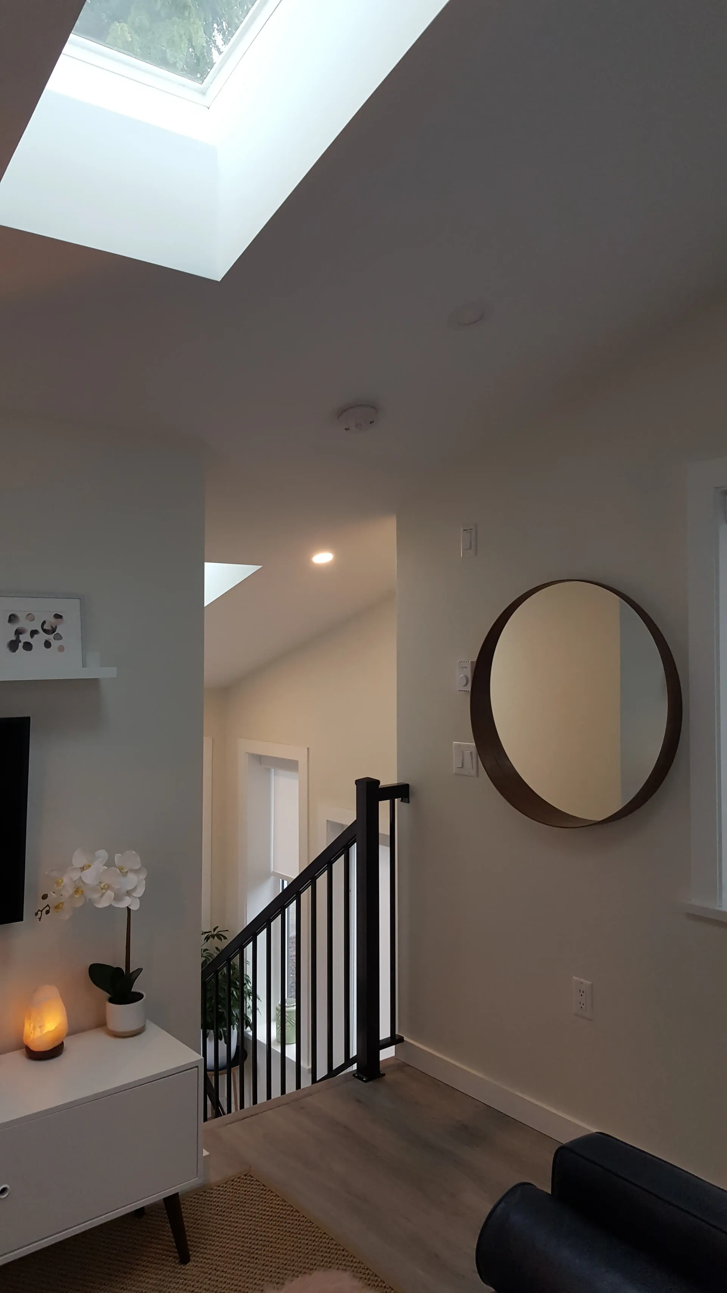RESIDENTIAL ARCHITECTURE
Vancouver, BC
Project description still needed

Project Scope
In this case, the client wanted to build a home for their child’s young family to gain privacy and independence. The home inverts the traditional home form by placing the private bedrooms at the ground floor and the family kitchen and living room on the second floor which allows for views of the north shore mountains. The home has a strong gable form, but the expression is distinctly modern.
The Result
Through our in-depth knowledge of code and housing rules, Smithcraft Architecture was able to maximize the footprint of the laneway house and create a calming sanctuary for their family. This is a perfect example that you can live in comfort and still have a small footprint in the urban environment.





