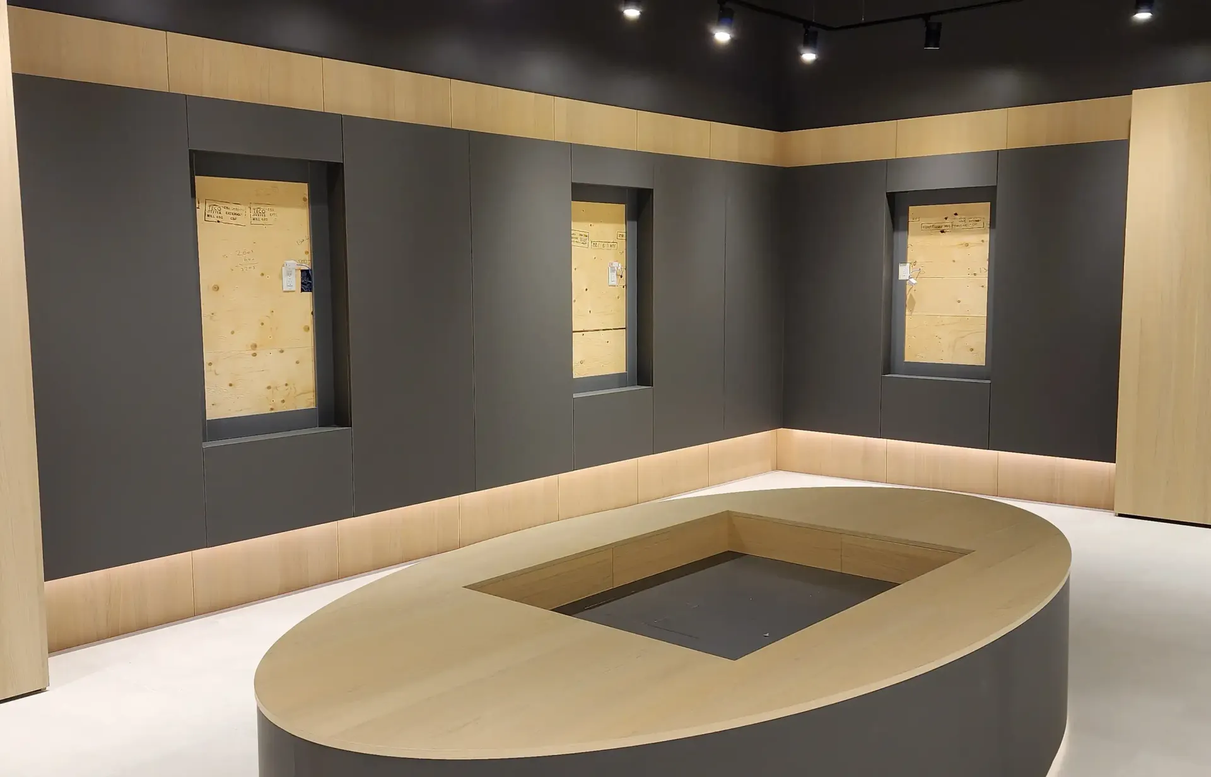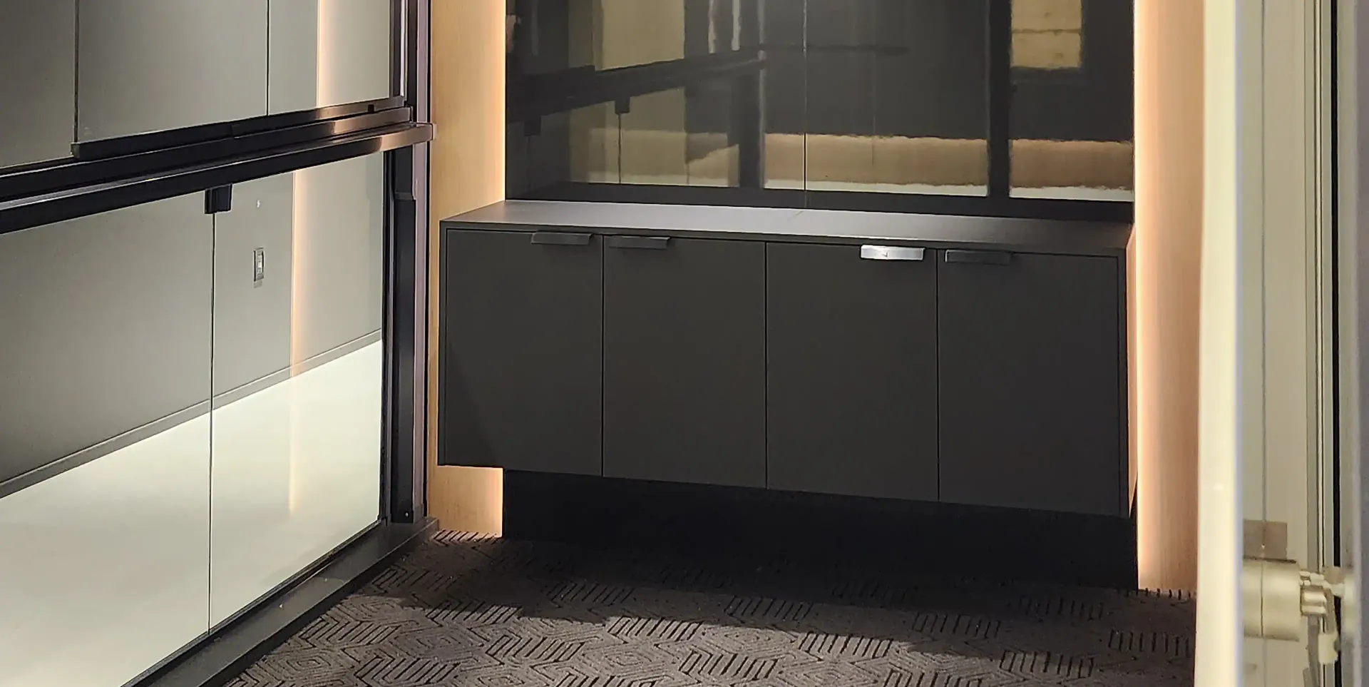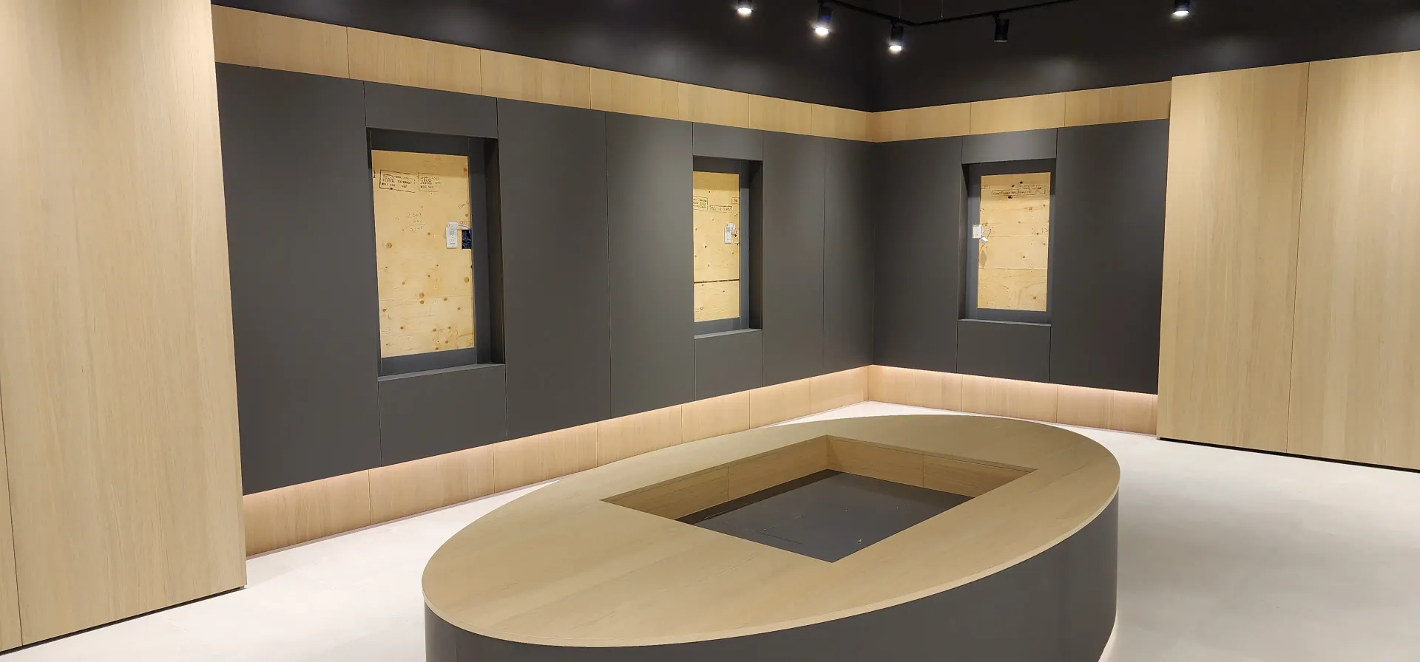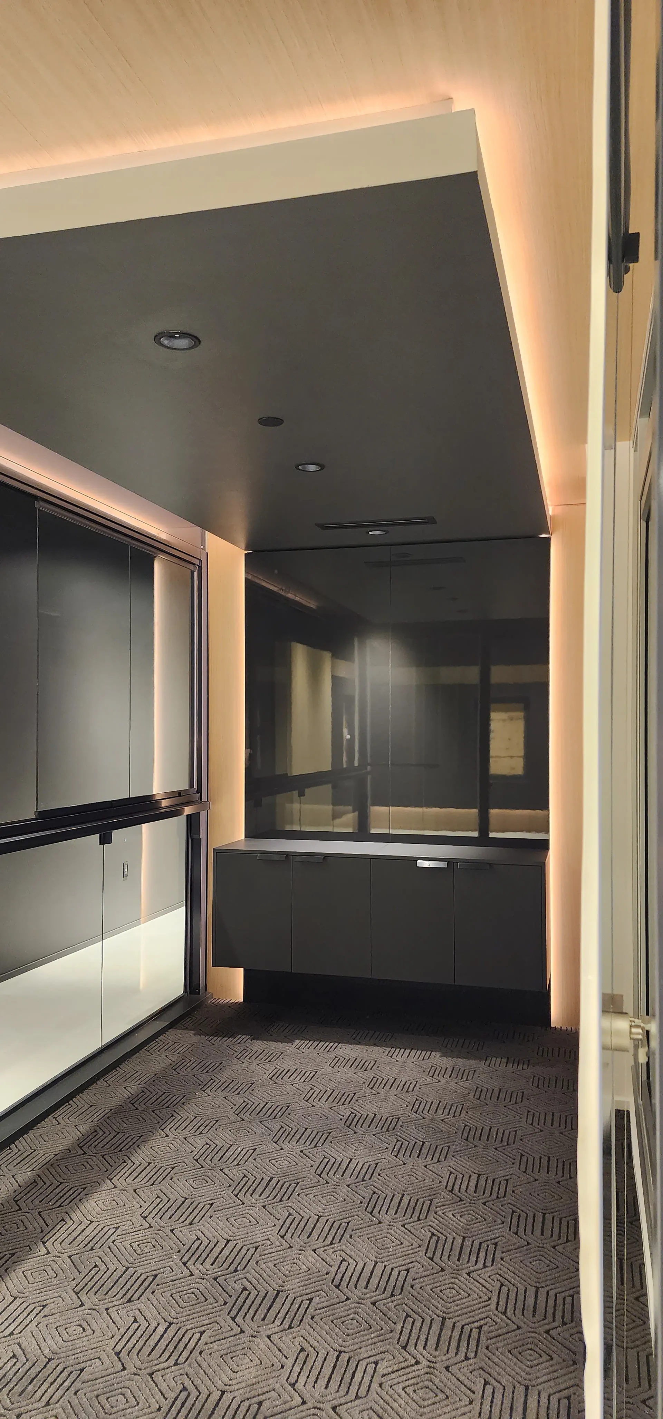COMMERCIAL ARCHITECTURE
Maple Ridge, BC
Our developer client needed to showcase their future condo development for their buyers and fit two exemplary show suites in an existing 4,000 square foot former Auto shop and meet code requirements.

Project Scope
Smithcraft Architecure was able to place a 2 bedroom and studio show suite and still provide adequate space for the marketing materials and staff office needs. We successfully negotiated with the municipality to avoid triggering a development permit and secured the permit for our client very quickly.
The Result
The client now has a great presentation Centre adjacent to their development property and we expect our centre will help our client sell their units as part of one of their first development in Maple Ridge.



